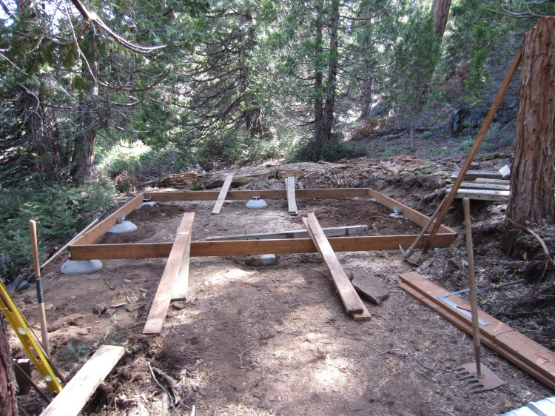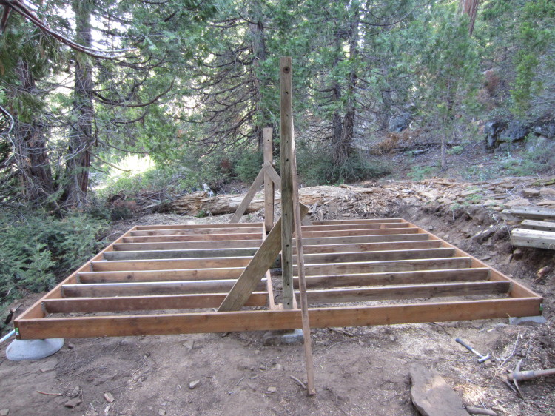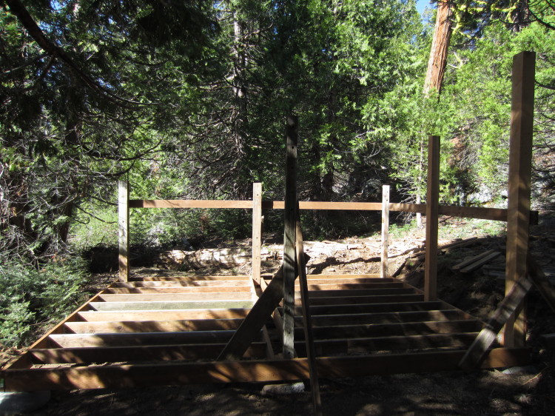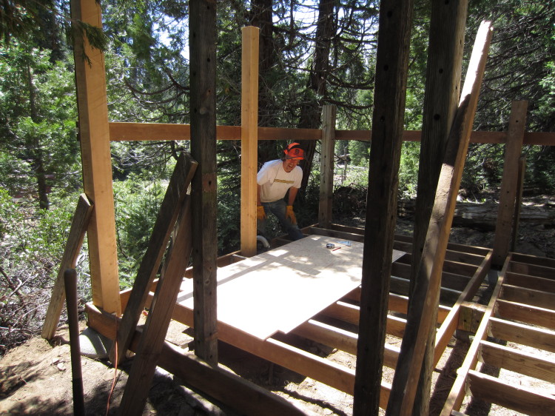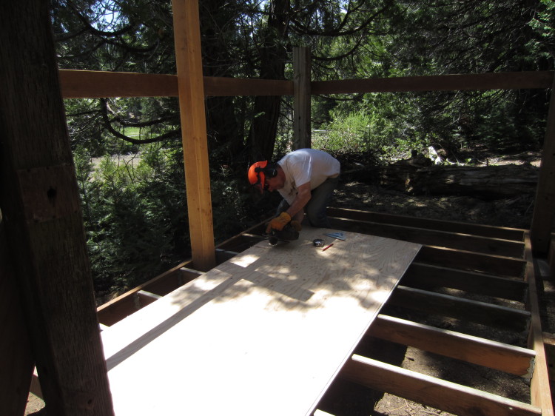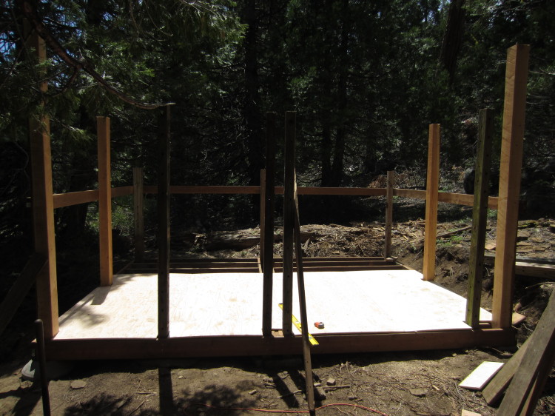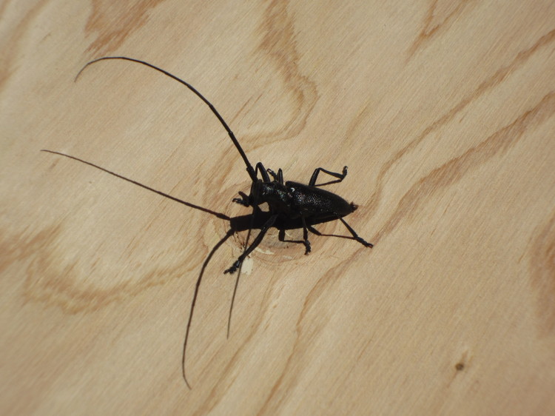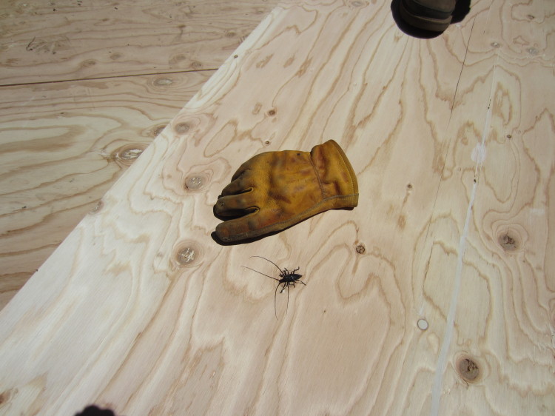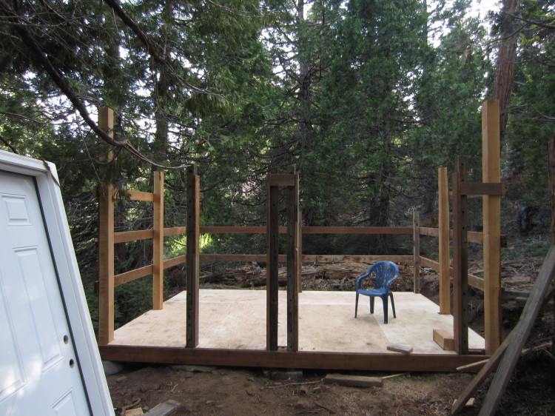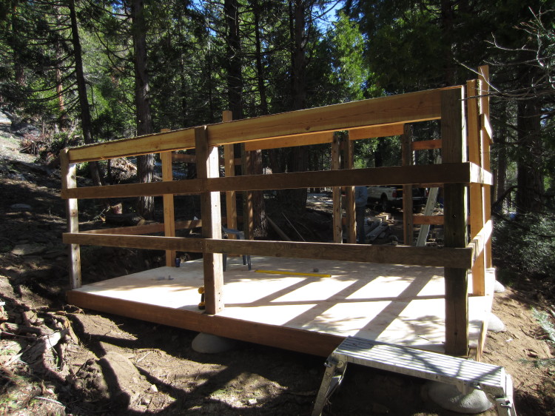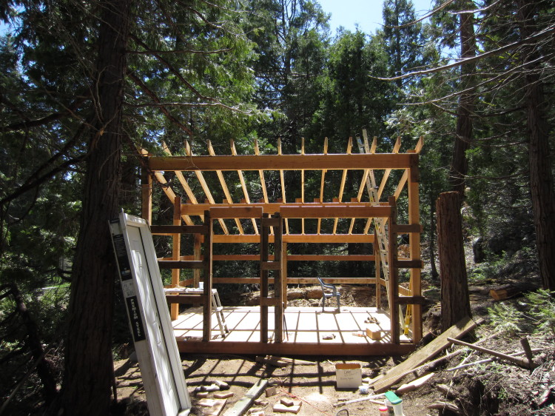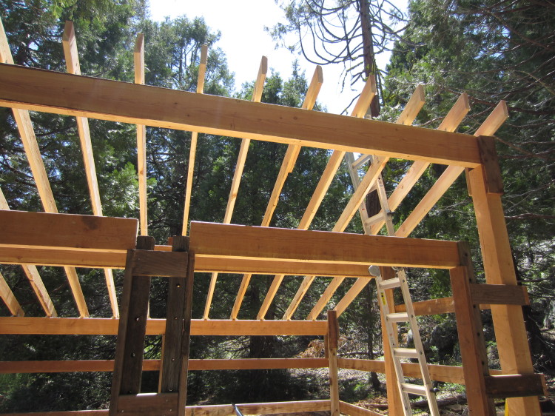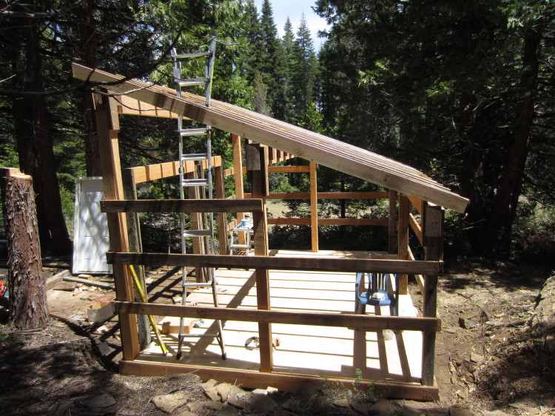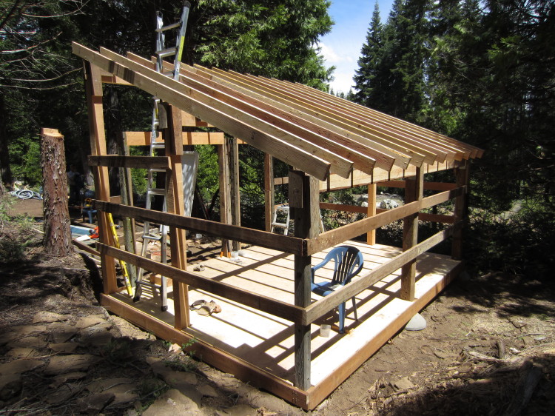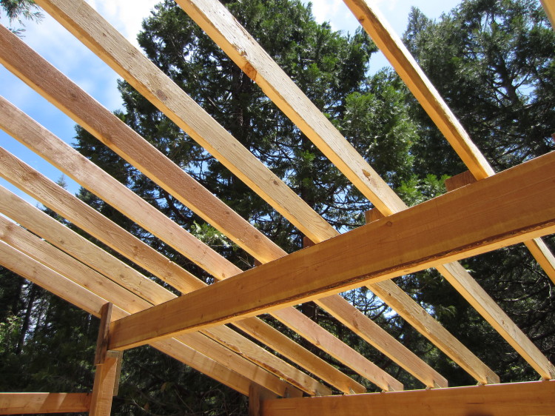We built a small temporary barn on my parents’ new property in the mountains of California. The video is of my dad cutting down a cedar tree prior to us starting construction.
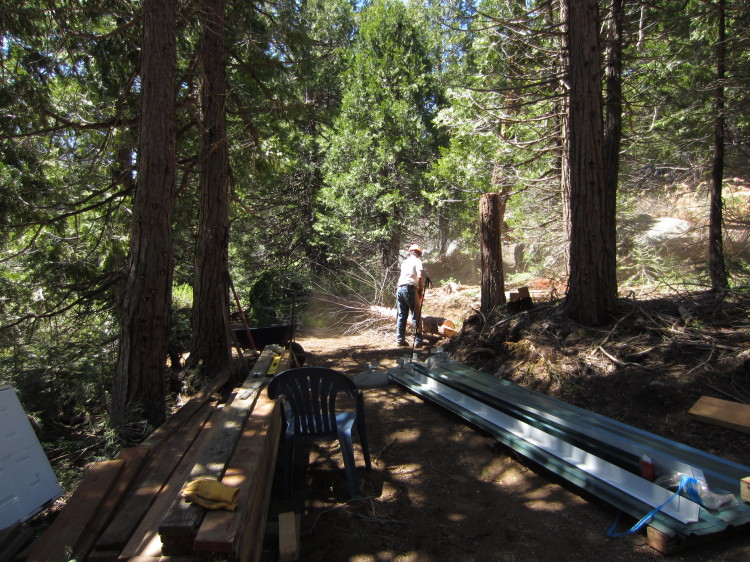
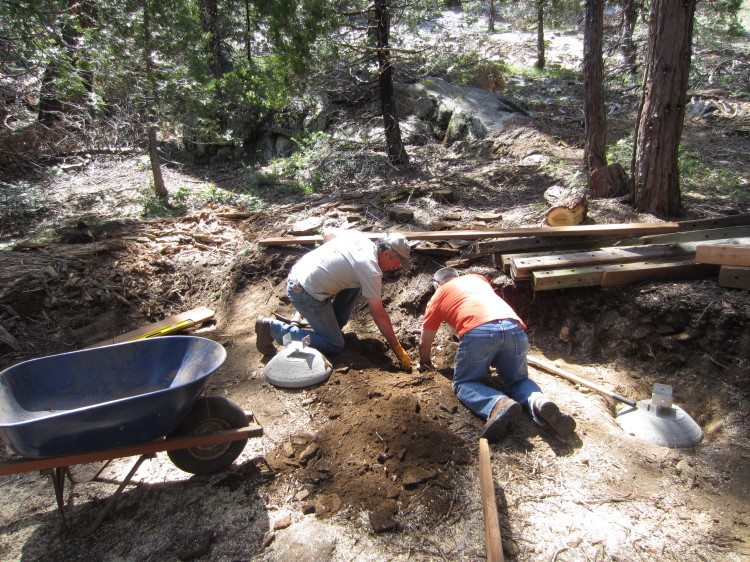 Working on the floating piling foundations.
Working on the floating piling foundations.
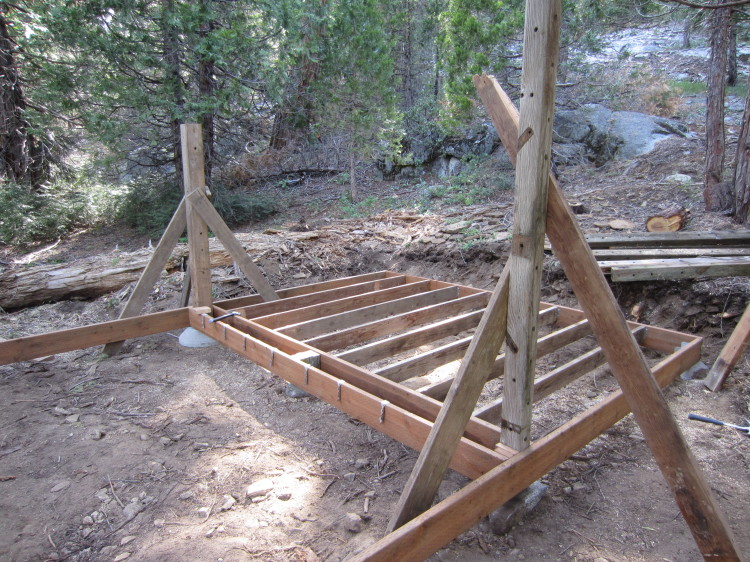 Putting in the studs for the floor.
Putting in the studs for the floor.
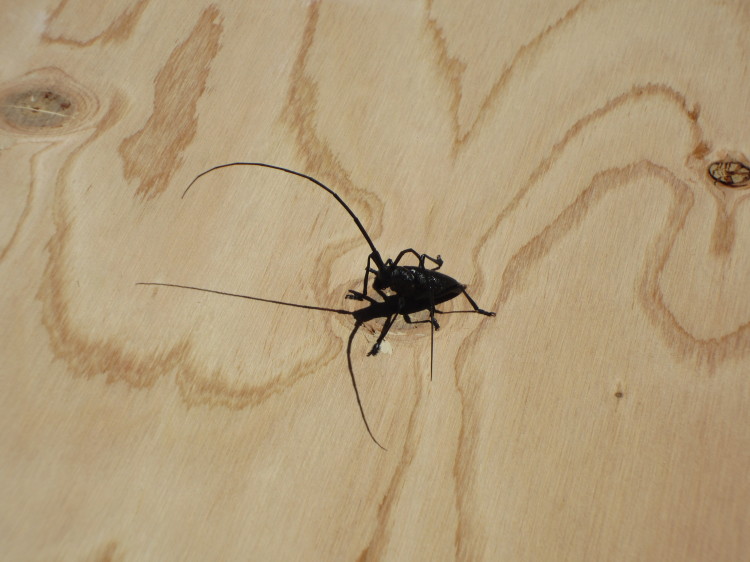 We found this little guy on the construction site.
We found this little guy on the construction site.
 Front door beams and posts in place. Side 2×6 boards up.
Front door beams and posts in place. Side 2×6 boards up.
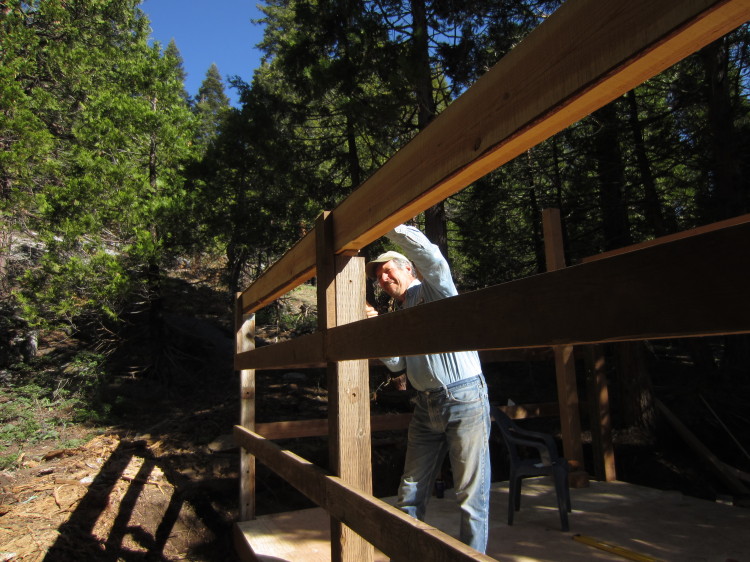 Working on the shimming the rear beam.
Working on the shimming the rear beam.
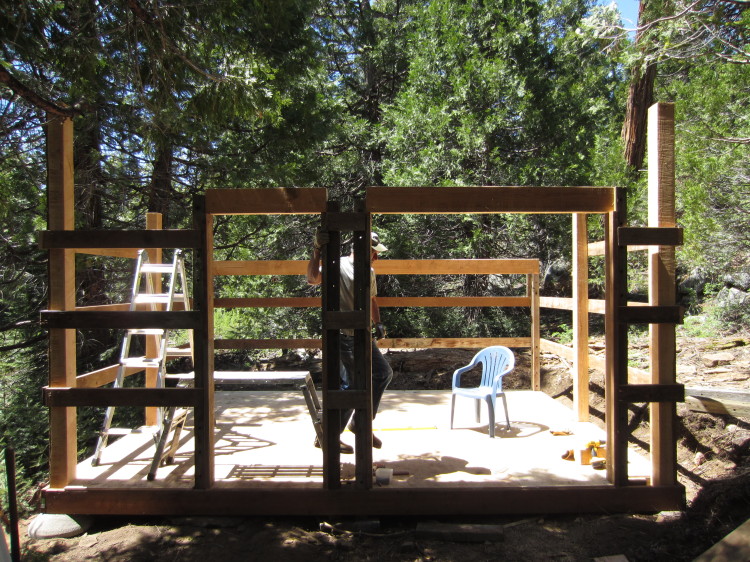
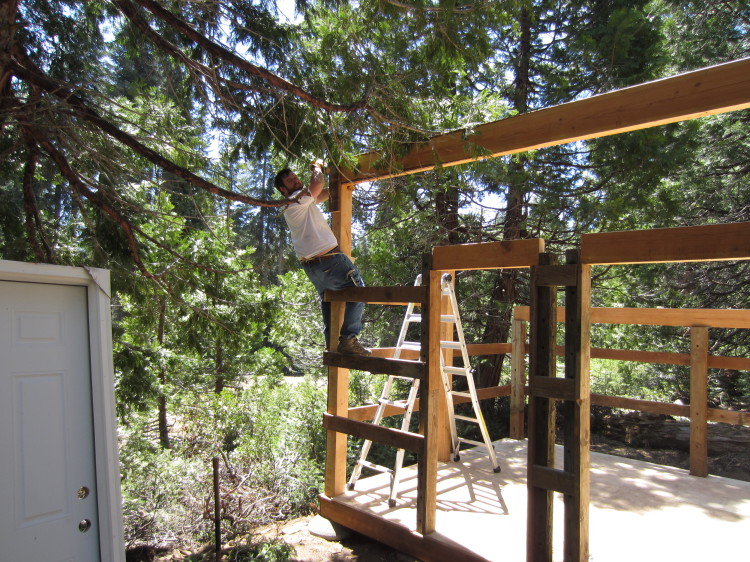 Securing the top beam. It was extremely heavy.
Securing the top beam. It was extremely heavy.
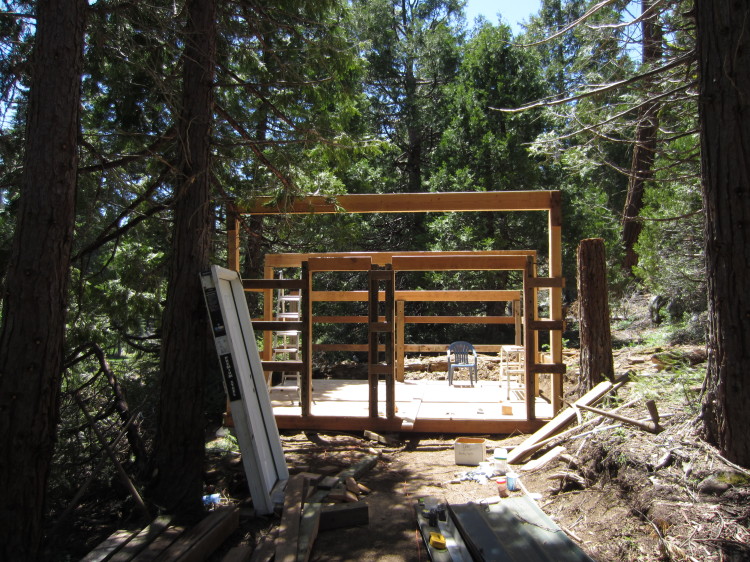 All three big roof beams up and in place.
All three big roof beams up and in place.
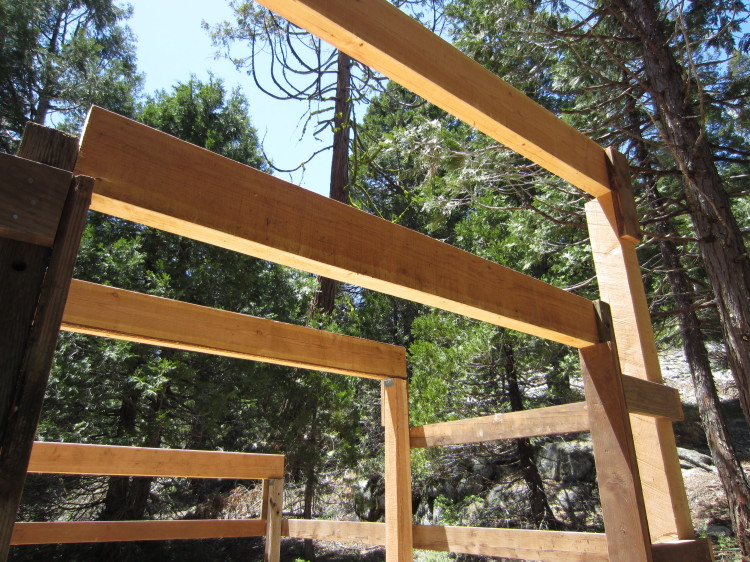 Big beams cut out of douglas fir trees in Oregon. My dad recently purchased an Alaskan lumber mill that uses a chainsaw to cut out big pieces of wood.
Big beams cut out of douglas fir trees in Oregon. My dad recently purchased an Alaskan lumber mill that uses a chainsaw to cut out big pieces of wood.
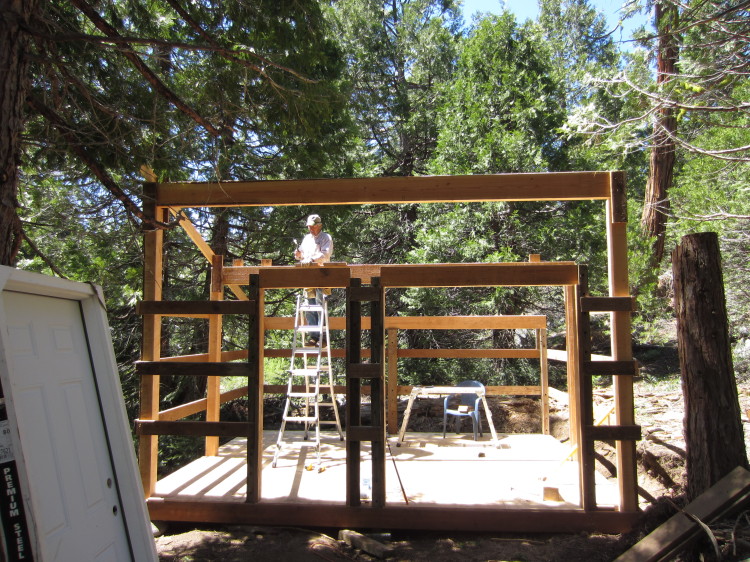 Working on the spacing for the roof joists.
Working on the spacing for the roof joists.

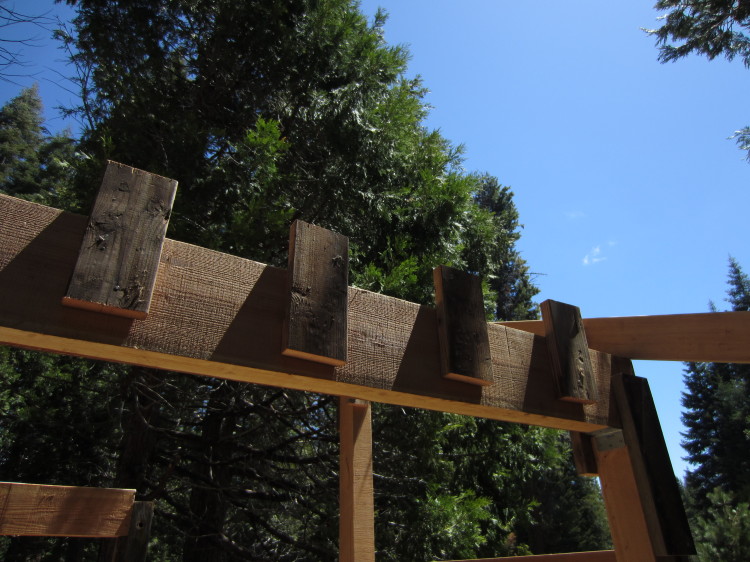
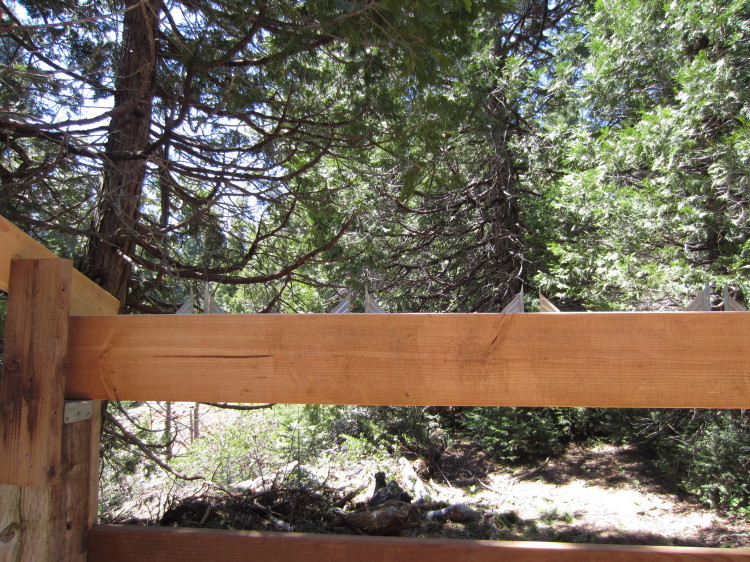 Metal hangers setup on the rear beam.
Metal hangers setup on the rear beam.
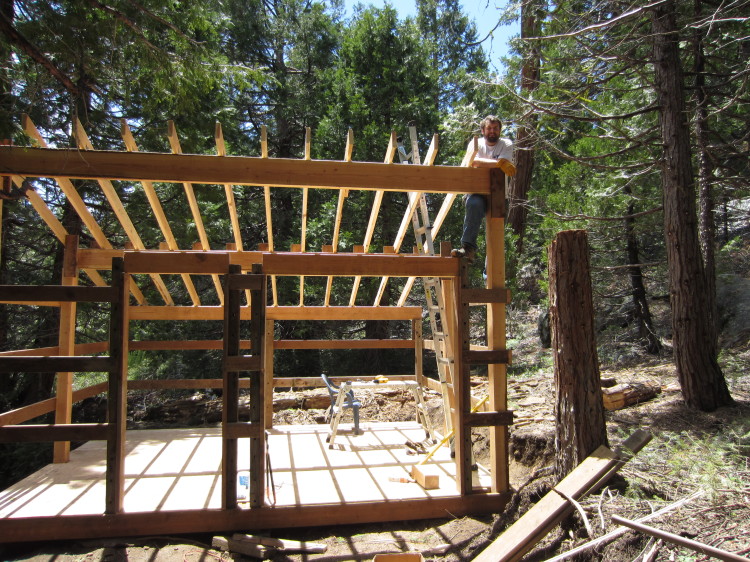 All of the roof joists up and installed.
All of the roof joists up and installed.
The next step will be the roof and sides.

